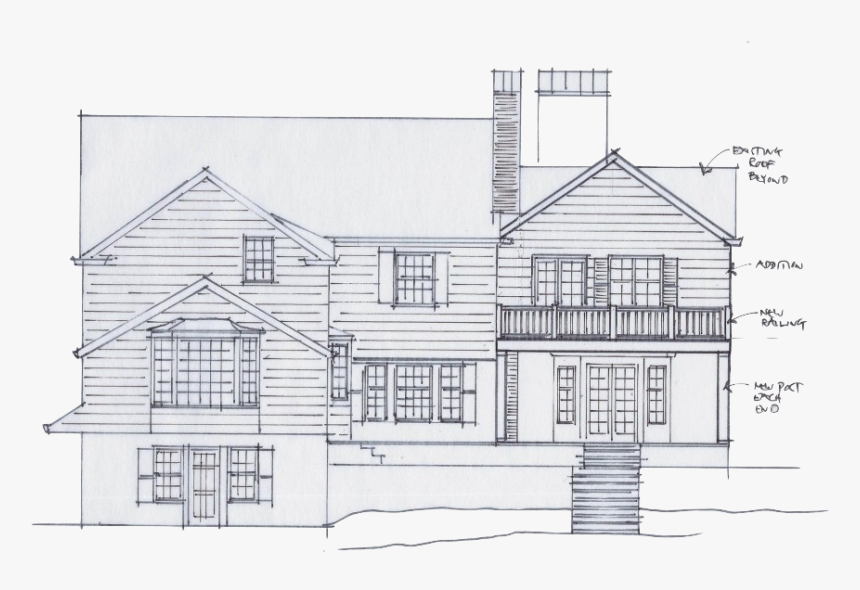Exterior Elevations
When you’re buying a new house, you’re bound to come across a few terms you’ve never heard before. “Exterior elevations’ just might be one of them. Even though it might sound like something that raises the house higher, it’s actually a term that refers to artistic drawings of the home’s exterior. Elevations can help you get a better feel for what a builder’s home will actually look like when it’s finished and can help you understand the different types of home styles.
A home’s exterior elevations will show what the exterior of the home looks like. Now, the ones you see in marketing materials usually only show the front of the home, but you should be able to see the elevations for all four sides before you make a decision. In the images, you’ll be able to see the style of the home, the pitch and look of the roof, and any materials used on the outside of the home. In most cases, the elevations include images of the home only. They don’t show any “extras” like landscaping designs.
Elevations give you one more look into the design of the house. It can be helpful to look at the elevations along with the floor plans to better understand the layout of the home. You’ll also be able to see how certain types of homes have a different feel and recognize certain styles that would fit better with your personality. Exterior elevations are especially important in new developments where the builder may not have built any showhomes of a particular design yet.

